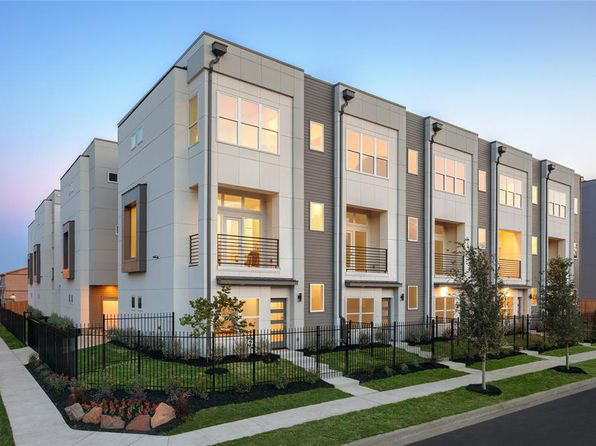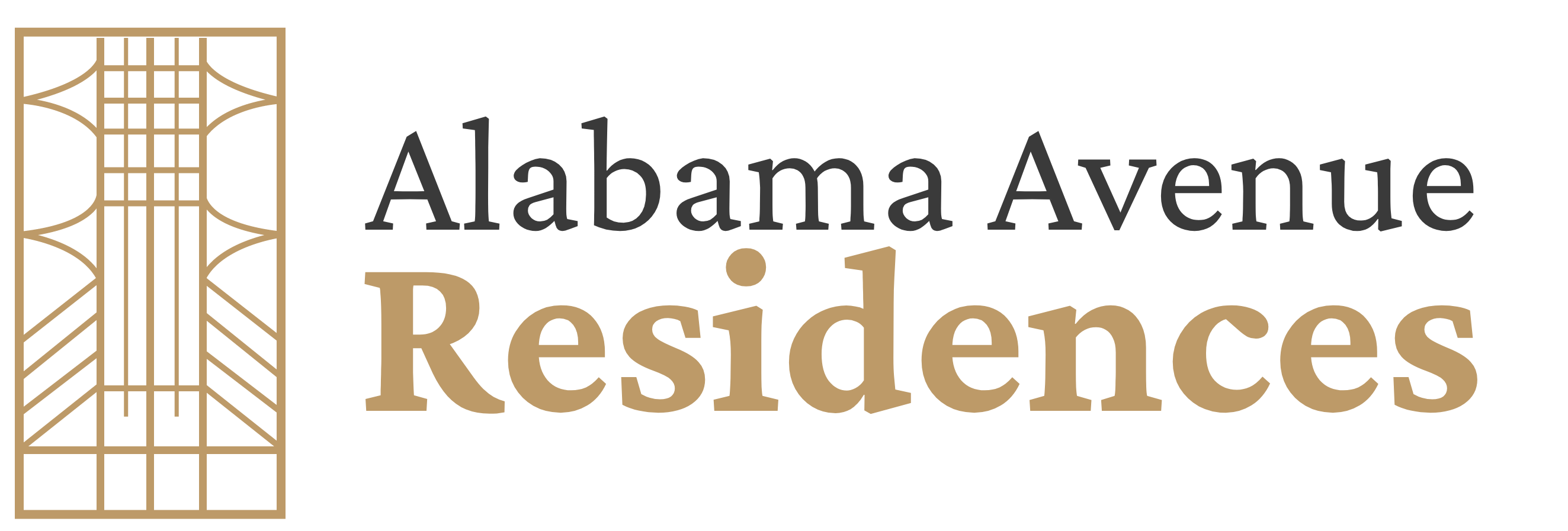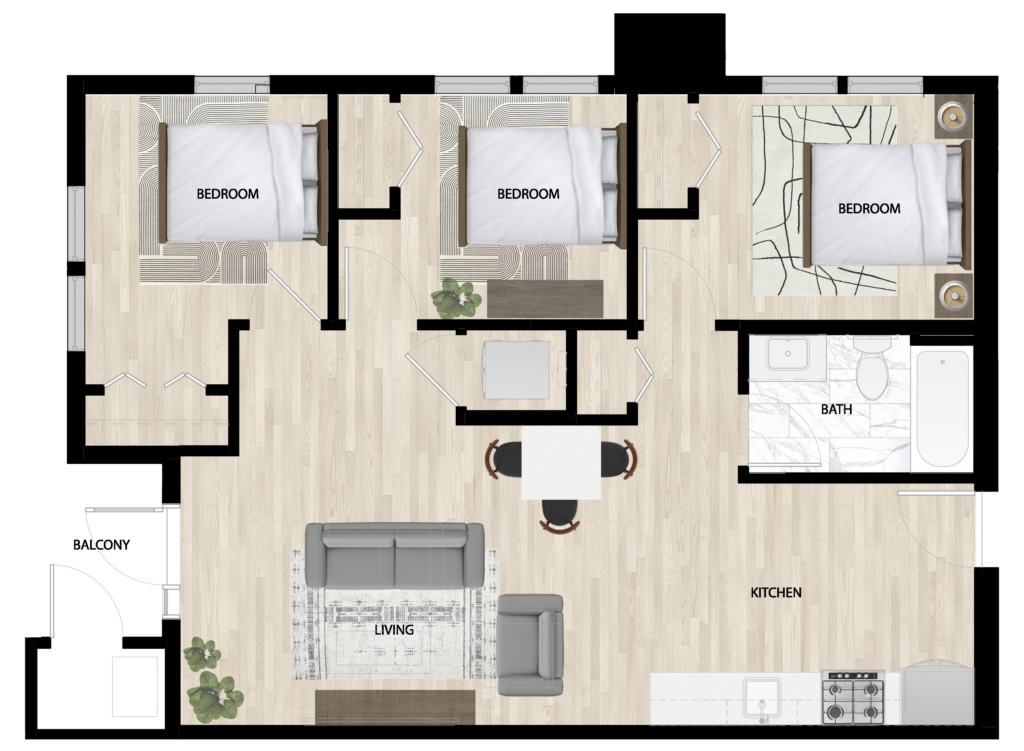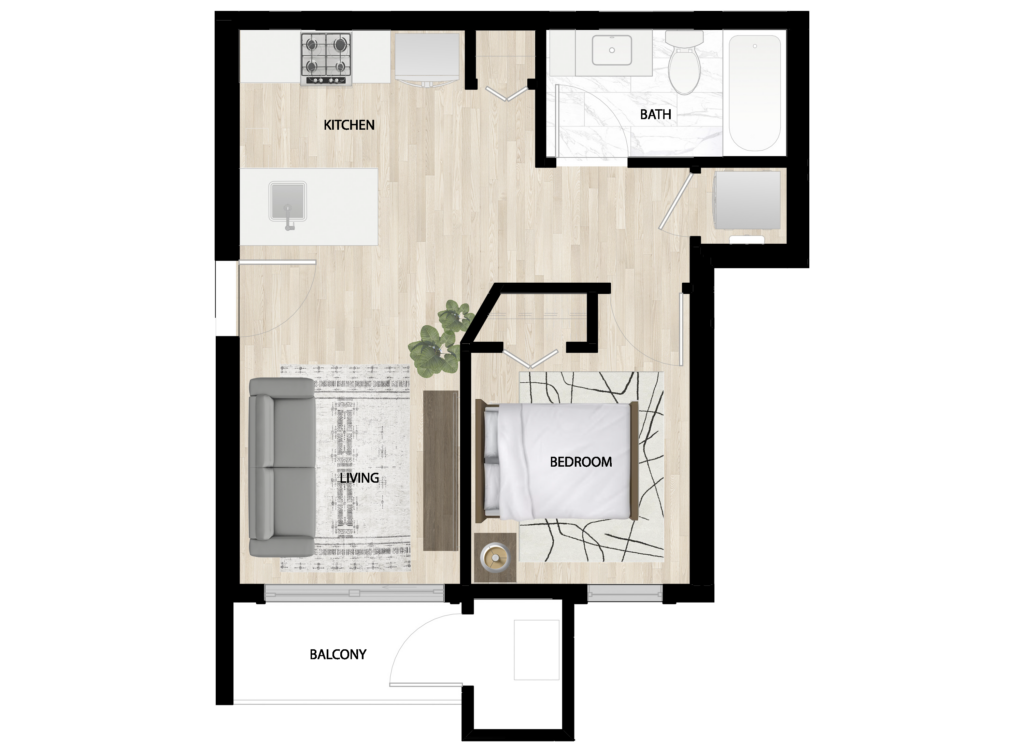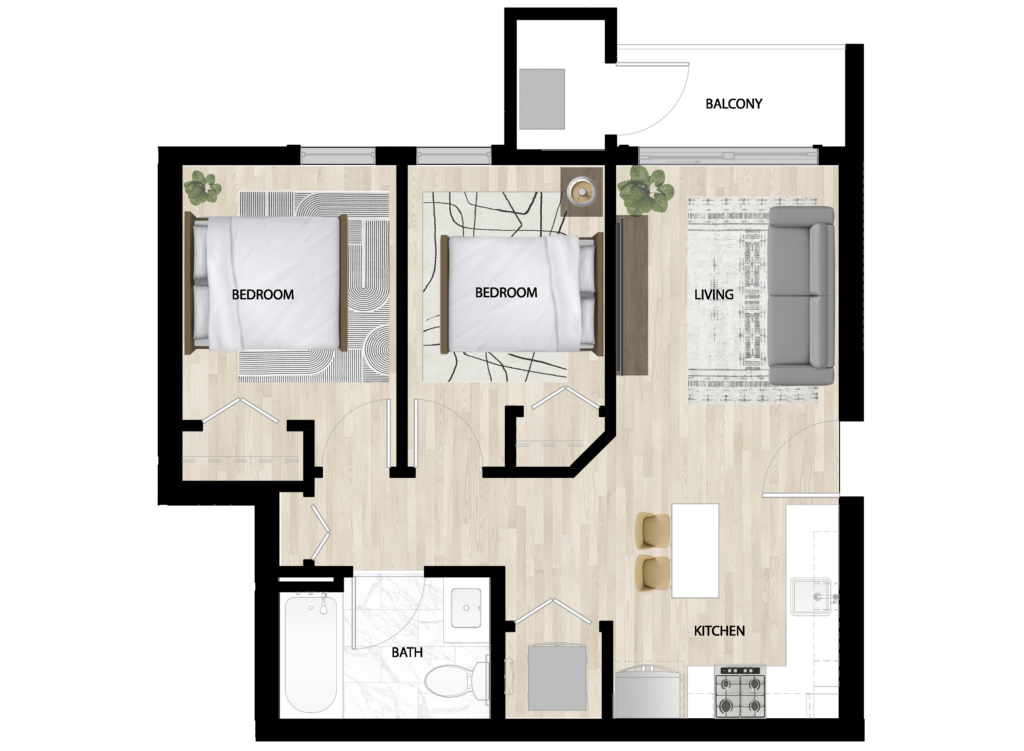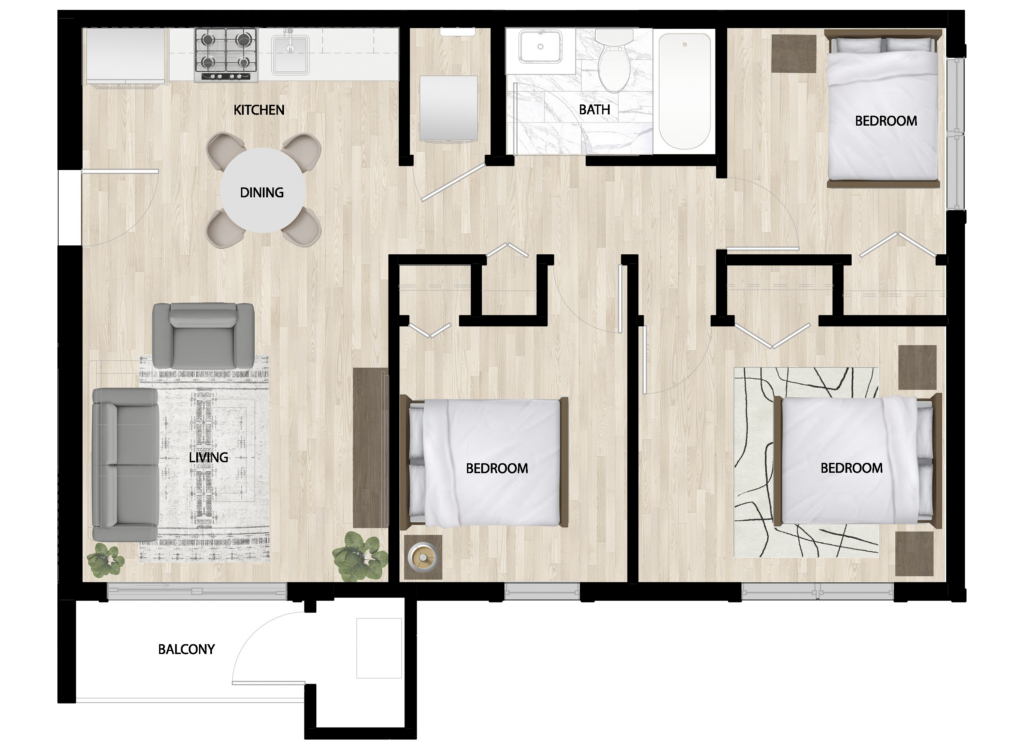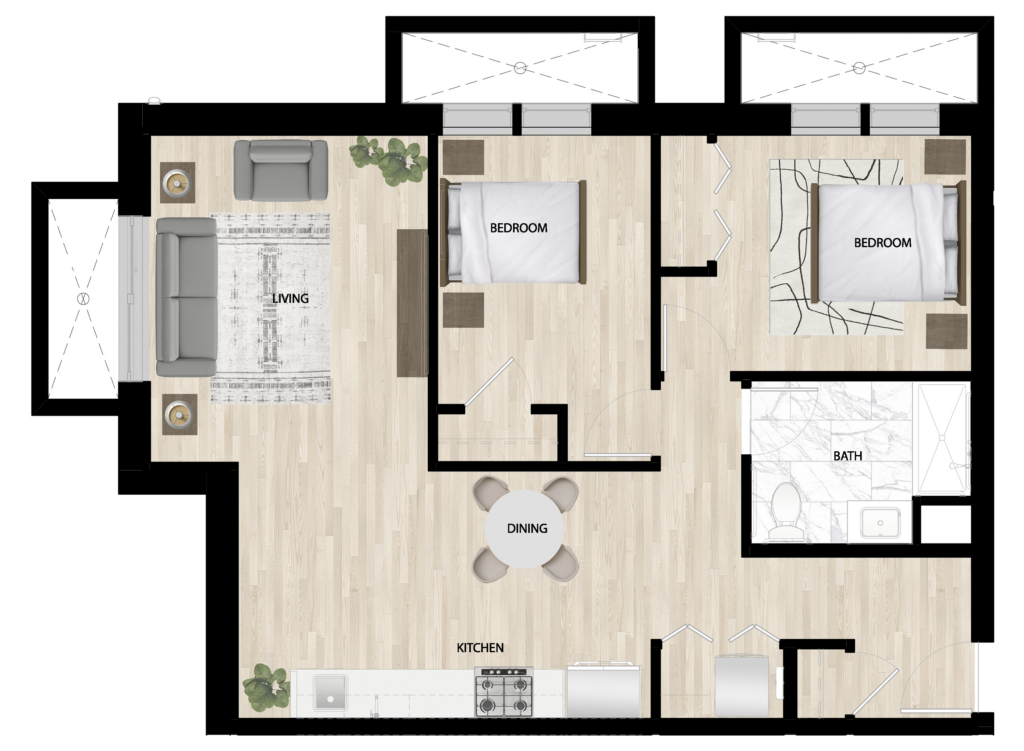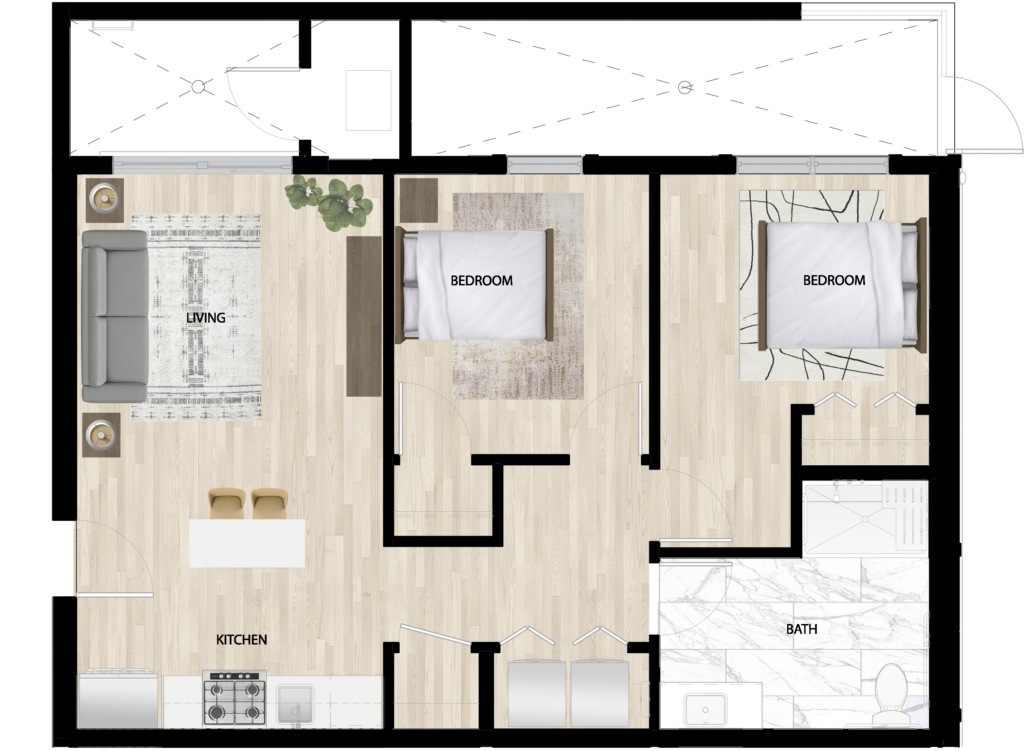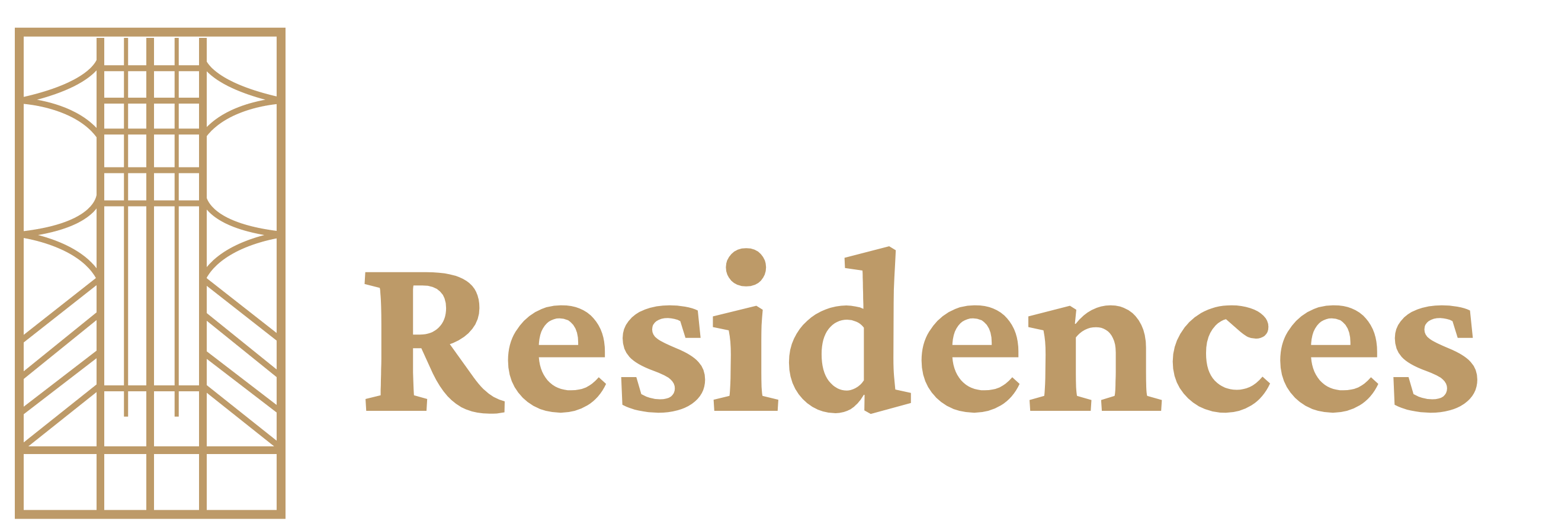Floor Plans
Floor Plans
Find Your Ideal Apartment Match For Rent
What We Offer
Amenities Included With All Apartments
9' Ceilings
Experience spacious living with our 9' ceilings in all rental apartments.
Quartz Countertops
Discover the luxury of quartz countertops in our rental apartments.
High Speed Data
Get ahead with our rent apartments featuring high-speed data pre-wiring.
Recessed Lighting
Enhance your living space with our recessed lighting offered in all rental apartments.
Luxury Bathroom
Indulge in luxury with our meticulously designed bathroom in our rental apartments.
Balcony
Elevate your living experience with a balcony in every rental apartment.
Kitchen Appliances
Modern kitchen appliances, including a refrigerator, oven, microwave, and dishwater.
Bike Room
Explore convenience and security with our dedicated bike rooms.
Built-In Microwave
Upgrade your rental living with built-in microwaves in our apartments.
Reach Out To Us For More Information
We Are Here To Help You Out
